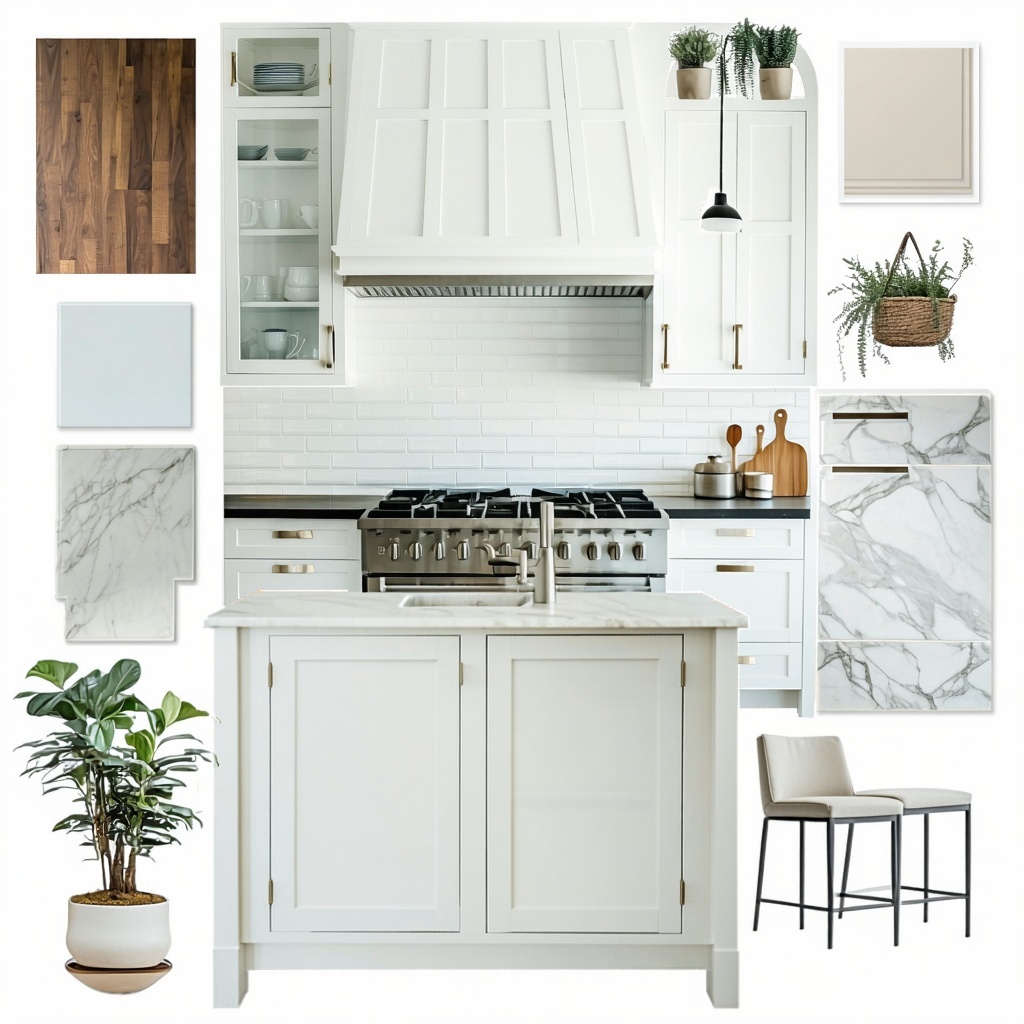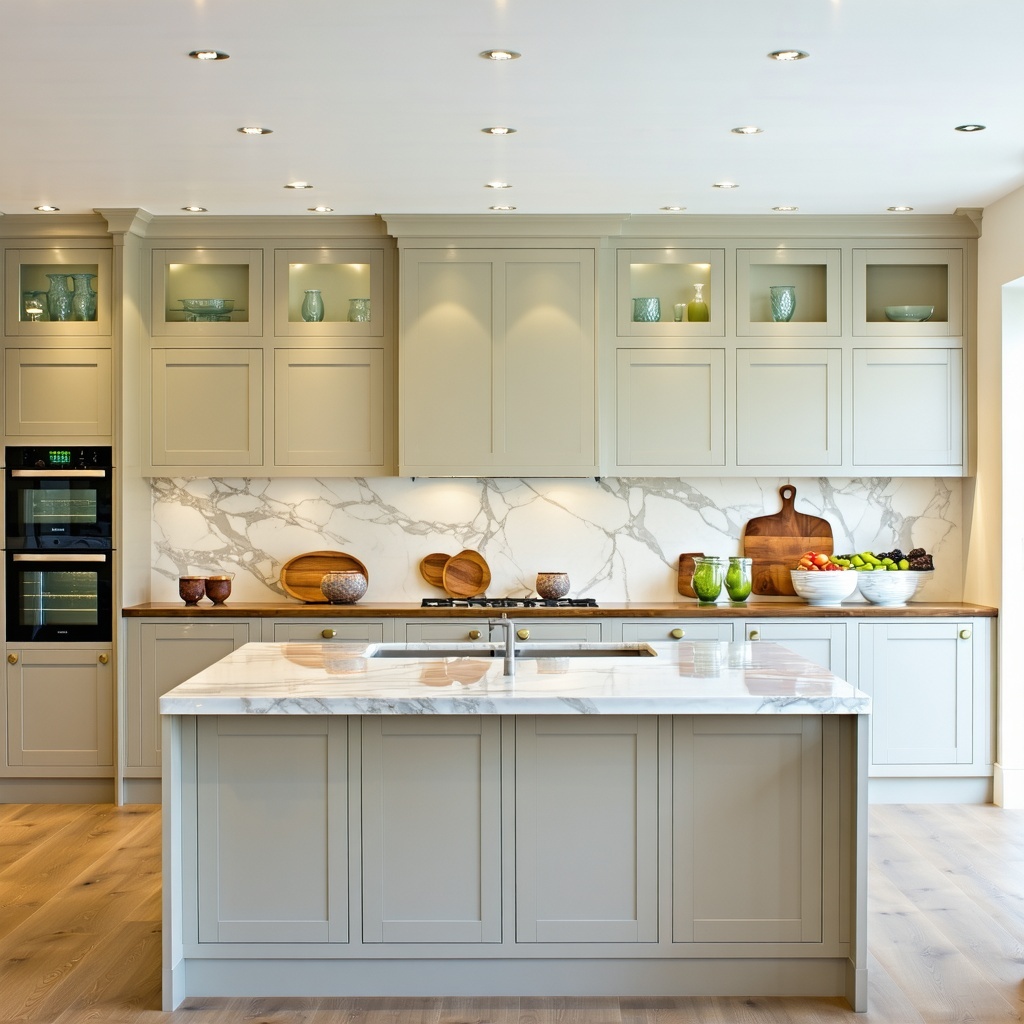Past Kitchen Remodel Highlights
Each project reflects our attention to detail, premium materials, and client-first approach.



Kitchen Remodel
Vitex does it all
Vitex does it all, from design and 3D renderings to permits, demolition, custom installs, and final walkthroughs managing every detail in-house for a seamless, high-quality kitchen remodel.
Where Function Meets Fabrication
Creative solutions other contractors skip we welcome a challenge.
Premium Finishes, Perfectly Installed
We curate materials that are both beautiful and built to last.
Kitchen remodel
Timeline for Kitchen Remodel
Most kitchen remodels take 4–8 weeks from demo to completion — we’ll guide you through every phase with clear, realistic updates.
Step 1
In-Home Consultation & Measurements
We start with a personalized visit to your home, where one of our experienced estimators will take precise measurements, evaluate your existing kitchen layout, and discuss your goals, must-haves, and style preferences. This is where your vision begins to take shape.
Step 2
3D Design & Showroom Experience
Using the information gathered, our design team creates a custom 3D rendering of your future kitchen. You’ll then visit our showroom to review the design, walk through layout options, and explore our curated selection of cabinets, countertops, backsplash, tile, flooring, and hardware — all in one place.
Step 3
Final Quote, Contract & Project Prep
Once your design is finalized and materials are selected, we’ll present a detailed project quote outlining everything clearly. Once approved, we’ll sign the contract, collect the deposit, and walk you through how to prepare your space for remodeling — from clearing out the kitchen to protecting nearby rooms.
Step 4
Demolition & Site Preparation
Our skilled crew arrives to carefully remove your existing cabinets, countertops, flooring, and fixtures. We use professional tools and protective methods to minimize disruption, ensure safety, and prep the space for a smooth and efficient build.
Step 5
Cabinet Installation & Core Features
Your new custom cabinetry is installed with precision, serving as the foundation for your entire kitchen. We ensure all cabinets are properly leveled, secured, and aligned exactly as designed — setting the stage for everything that follows.
Step 6
Countertops, Plumbing, Electrical & Appliances
Once cabinets are set, we take exact countertop measurements (called templating), then install your selected stone or surface. Licensed plumbers and electricians then handle sink connections, faucet installs, appliance hookups, lighting placement, and outlets — ensuring everything is safe, functional, and beautiful.
Step 7
Finishing Touches & Final Walkthrough
This is where your kitchen truly comes to life — we install the backsplash, cabinet hardware, trim, and complete any final paintwork. Once complete, we’ll walk through the space with you, confirm every detail is perfect, and make sure you're 100% satisfied before we wrap up.
Honesty is the best policy.
We communicate honestly. No hidden fees, no surprises, no upsells! Only honest work and trustworthy staff.


